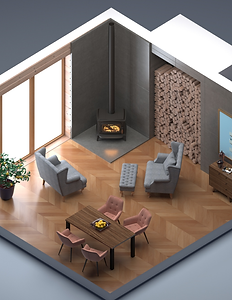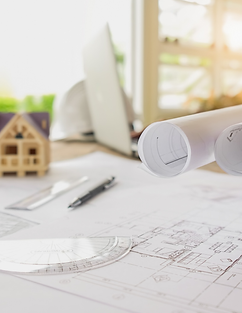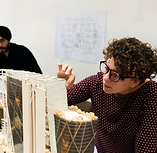Other Services


Project Feasibility Reports
-
Site Analysis & Evaluation
-
Zoning & Development Regulations
-
Conceptual Site Planning
-
Preliminary Design Proposals
-
Cost Estimation & Budget Planning
-
Technical Viability Assessments
-
Sustainability & Environmental Studies
-
Risk Analysis & Mitigation Strategies
At AAPT Studio, we specialize in delivering comprehensive Project Feasibility Reports that provide a clear understanding of a project’s potential and practicalities. Our reports are backed by in-depth research, site evaluation, and zoning analysis, ensuring the project complies with all necessary regulations. We create conceptual site plans and preliminary designs tailored to the project’s objectives while offering accurate cost estimations and risk assessments. Sustainability and technical feasibility are integral to our process, ensuring that your project is both environmentally conscious and structurally sound. Whether residential, commercial, or industrial, our feasibility reports provide a solid foundation for informed decision-making and successful project execution.
Planning & Designing
-
Master Planning
-
Residential, Commercial, Industrial Designs
-
Space Optimization Strategies
-
Detailed Conceptual Designs
-
Sustainable & Eco-Friendly Solutions


At AAPT Studio, we take pride in transforming ideas into creative and functional designs. Our planning and designing services cover a wide spectrum, including residential, commercial, and industrial projects. We focus on maximizing space efficiency while maintaining aesthetic appeal and functionality. From master planning to intricate design details, we ensure that every aspect of the project reflects innovation and practicality. Sustainability is at the core of our designs, incorporating eco-friendly strategies to minimize environmental impact while enhancing user experience. Our approach ensures that your vision is realized in a thoughtful, efficient, and visually stunning manner.


Approval From Authorities
-
PCMC (Pimpri-Chinchwad Municipal Corporation)
-
PMC (Pune Municipal Corporation)
-
PMRDA (Pune Metropolitan Region Development Authority)
-
MIDC (Maharashtra Industrial Development Corporation)
-
TP (Town Planning Department)
-
NMMC (Navi Mumbai Municipal Corporation)
-
CIDCO (City and Industrial Development Corporation)
Navigating the complex process of obtaining approvals from various authorities can be challenging, but AAPT Studio is here to make it seamless for you. With extensive experience in dealing with organizations like PCMC, PMC, PMRDA, MIDC, TP, NMMC, and CIDCO, we ensure that your project complies with all legal and regulatory requirements. From documentation to follow-ups, we handle the entire process, allowing you to focus on your vision while we take care of the logistics. Our expertise ensures timely approvals, saving you both time and resources.
Presentations & Sale Drawings
-
Detailed Layout Presentations
-
High-Quality Sale Drawings
-
Accurate and Scaled Representations


At AAPT Studio, we understand the importance of clear and impactful presentations for your projects. Our presentation and sale drawings are meticulously crafted to convey your design intent with precision and clarity. Whether for client pitches, investor meetings, or project sales, our detailed layouts and drawings provide a comprehensive visual representation of the project. We ensure that every drawing is accurate, scaled, and easy to understand, helping stakeholders visualize the full potential of your project with confidence.


3D Views & Walkthroughs
-
Realistic 3D Visualizations
-
Engaging Virtual Walkthroughs
-
Immersive Experience for Stakeholders
Bringing your projects to life is one of our specialties at AAPT Studio. Through realistic 3D visualizations and virtual walkthroughs, we offer an immersive experience that showcases every detail of the design. Our 3D views highlight the aesthetics, spatial relationships, and functionality of your project, making it easier for clients and stakeholders to understand and appreciate the design. Virtual walkthroughs provide an engaging, real-time perspective, allowing viewers to explore the space before it is built. This service not only enhances communication but also helps refine the design based on feedback.
Working Drawings
-
Architectural Drawings
-
Structural Drawings
-
MEP Coordination Drawings
-
Shop Drawings


Working drawings are the backbone of any project, and at AAPT Studio, we ensure they are detailed, accurate, and ready for execution. Our architectural, structural, and MEP (Mechanical, Electrical, and Plumbing) coordination drawings provide a comprehensive framework for construction. These drawings are meticulously prepared to ensure seamless collaboration among all teams involved. Whether it’s shop drawings for fabrication or structural details for engineering, we deliver documents that minimize errors and ensure smooth execution of the design.


Site Supervision
-
Site Monitoring
-
Quality Control
-
Schedule Management
Supervision is crucial for the successful execution of any project, and AAPT Studio provides reliable site supervision services to ensure every detail is implemented as planned. Our team conducts regular site visits to monitor progress, maintain quality standards, and address any issues that arise. We ensure that construction adheres to the design intent, timeline, and budget, minimizing delays and discrepancies. With our supervision, you can rest assured that your project will be delivered to the highest standards.
